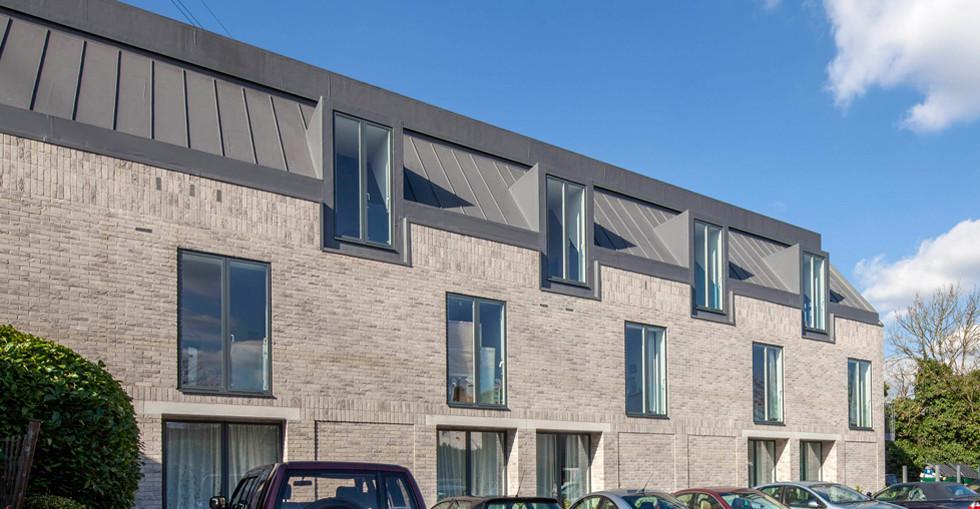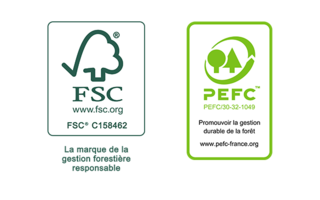A new apartment building in London has shown that even on tight plots, there’s no need to compromise on quality to meet the ongoing housing shortage, combining the excellent fabric performance and fast-track construction offered by the Kingspan TEK Building System, with stylish architectural design.
Designed by Groves Natcheva Architects and delivered by AEDIF Projects and Bernard Construction UK LLP, the three storey apartment building has been constructed on the site of a former car workshop in a residential area of South London. The apartments meet the requirements of Lifetime Homes Standard and to complement the surrounding architecture the building has been constructed with an attractive London stock brick façade.
In order to deliver a high level of thermal performance, the Kingspan TEK Building System of structural insulated panels (SIPs) was erected by Kingspan Delivery Partners, Lowfield Timber Frames, forming the roof and walls of the building. The 142 mm thick panels used on the project feature a highly insulated core sandwiched between two layers of OSB/3.
Lowfield Timber Frames designed and cut the panels to the precise requirements of the project. This not only ensured site waste was kept to a minimum, but also allowed the System to be fully erected in just 7 weeks, with a predictable construction programme. Once the waterproof membrane was applied to the outer face of the panels the building was weather tight. This allowed internal work to commence at the same time as the brick façade was being constructed.







 .
. 