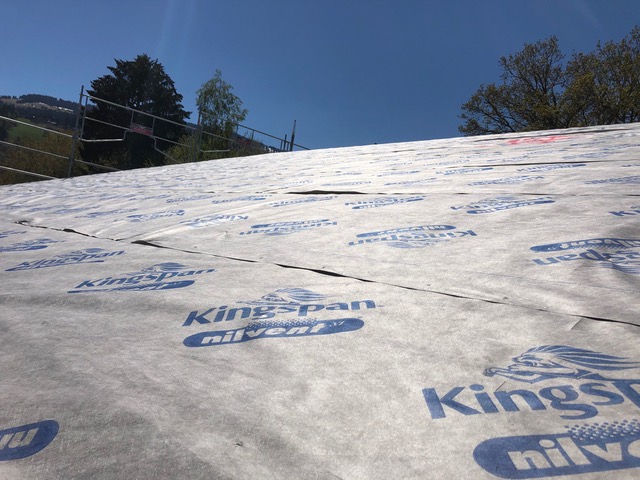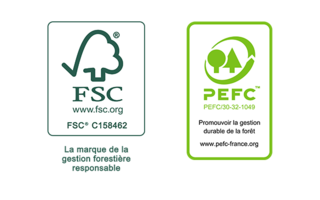What to expect when working with Clix as a Kingspan TEK Delivery Partner

The construction process for a building using Structural Insulated Panels (SIPs) involves several key stages:
- Site Preparation: Before any construction can begin, the site where the building will be erected needs to be properly prepared. This includes clearing the land, leveling the ground, and ensuring proper drainage.
- Foundation Construction: The type of foundation used depends on factors such as soil conditions, local building codes, and the size of the building. Common foundation types include concrete slab, crawlspace, or basement. The foundation provides a stable base for the SIP structure.
- Design and Planning: Detailed plans are created, specifying the layout, dimensions, and structural requirements of the building. Design considerations include door and window placement, roof design, and any special features of the building.
- Material Procurement: SIPs are prefabricated in a factory setting according to the specifications provided in the design plans. In addition to SIP panels, other materials such as adhesives, fasteners, and sealants are also procured.
- Panel Delivery: Once fabricated, the SIP panels are transported to the construction site. Care must be taken during transportation to ensure that the panels remain undamaged.
- Panel Installation: SIPs are typically installed by a trained crew using specialised equipment. The panels are lifted into place and secured to the foundation using adhesives and fasteners. SIPs are designed to interlock with each other, creating a tight seal and minimising thermal bridging.
 Roof Construction: After the walls are erected, the roof structure is constructed using SIP panels or other roofing materials such as trusses. The roof provides structural support and protection from the elements.
Roof Construction: After the walls are erected, the roof structure is constructed using SIP panels or other roofing materials such as trusses. The roof provides structural support and protection from the elements.- Windows and Doors Installation: Openings for windows and doors are cut into the SIP walls, and windows and doors are installed according to the design plans. Proper flashing and sealing are essential to prevent water infiltration.
- Electrical, Plumbing, and HVAC Installation: Once the building envelope is in place, interior systems such as electrical wiring, plumbing, and HVAC ductwork are installed within the walls and roof of the SIP structure.
- Interior Finishing: The interior walls and ceilings are finished according to the desired aesthetic preferences of the building owner. This may involve drywall installation, painting, and other interior finishes.
- Exterior Finishing: Exterior finishes such as siding, stucco, or brick veneer are applied to complete the building envelope and provide protection from the elements.
- Quality Assurance and Inspection: Throughout the construction process, quality assurance measures are implemented to ensure that the SIPs are installed correctly and meet building code requirements. Inspections may be conducted by building officials or third-party inspectors to verify compliance.
Overall, the construction process for a building using SIPs offers several advantages including faster construction times, improved energy efficiency, and reduced material waste. However, proper planning, training, and attention to detail are essential to ensure a successful outcome.






 .
. 