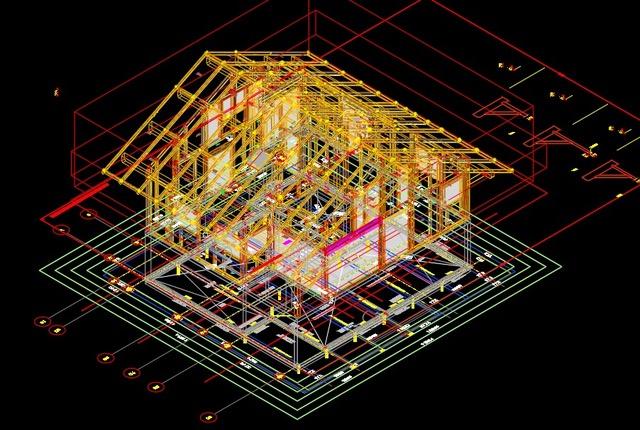Detailed computer aided drawings are the backbone of SIPs construction, transforming innovative designs into tangible, high-performance buildings. By ensuring precision, optimsing materials, and streamlining collaboration, these drawings enable Clix-SIPs to deliver on their promise of sustainable and efficient construction.

- Log in to post comments






 .
. 